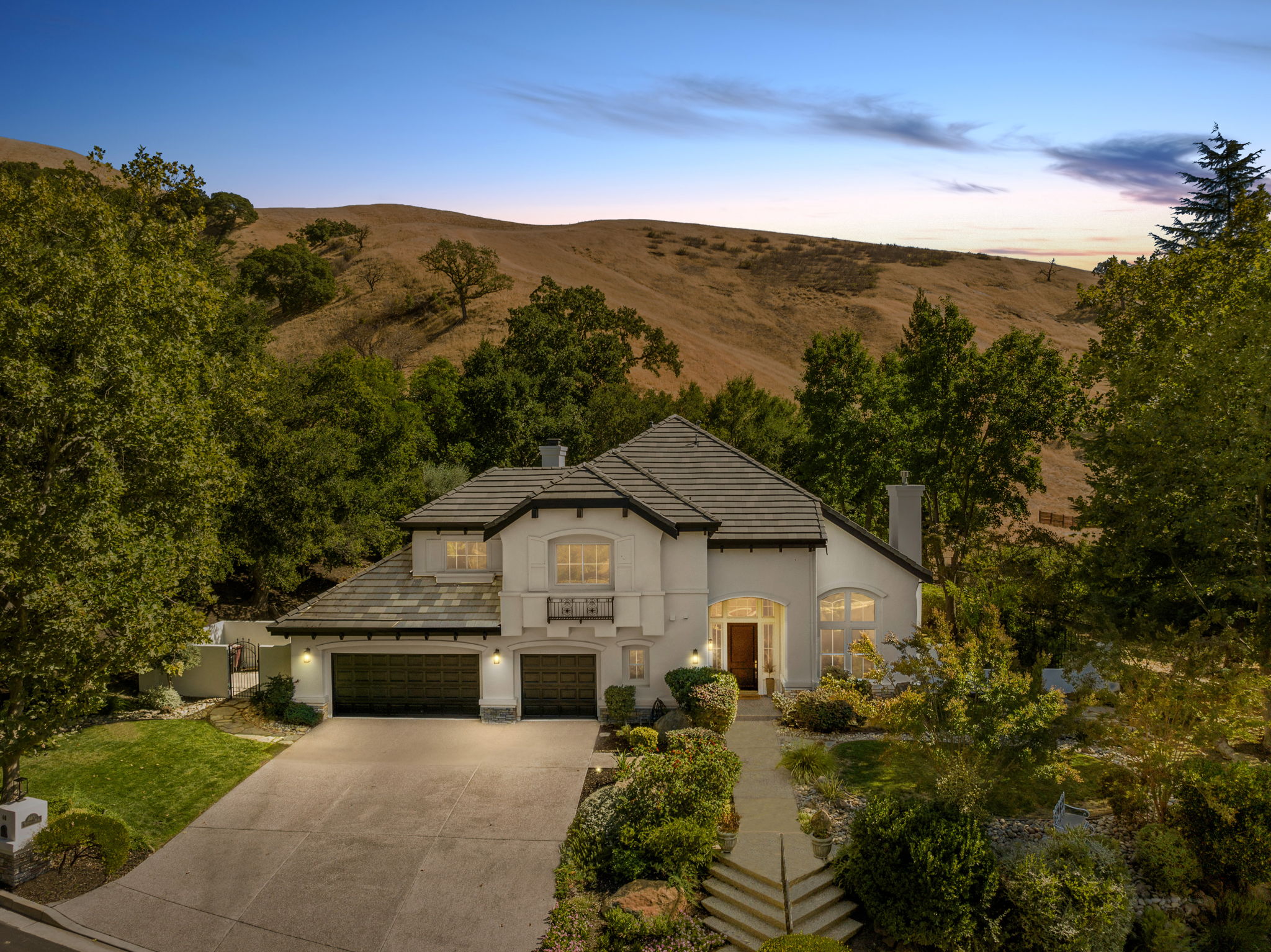Details
OPEN HOUSE SUNDAY, NOVEMBER 24TH
1:30 PM - 4:00 PM
Fall in love with a new and brilliant professionally designed interior showcasing fabulous finishes, a spacious backyard bordering open space, hillside views, and a premium, more-than-third-acre corner lot. Welcome to the Canyons of Blackhawk neighborhood, an ultra-private setting nestled at the foot of Blackhawk Ridge near the Lakeside Golf Course.
About 3,029 square feet of living space on two levels features five fabulous bedrooms, including a main-level bedroom, three custom-designed bathrooms, formal living and dining rooms, a chef's kitchen that combines beautiful finishes with superior function, and a family room with views of the open space.
Behind the front park-like landscape is a fresh, light-filled Smart home completely renovated, from its richly stained refinished quartersawn oak floors and a sweeping staircase with decorative ironwork to stylish contemporary light fixtures and recessed lighting in the soaring ceilings. Fresh interior paint, crown molding, dual-pane windows, and new brushed gold door hardware and fixtures further enhance the interior while the exterior was updated with a new stucco finish and fresh exterior paint.
Step out into the backyard, a private sanctuary with a sprawling patio and lush lawns that wrap around the pebble-tec pool featuring Baja shelves for luxurious lounging and a dramatic waterfall. Under the canopies of towering oak trees, the backyard offers multiple venues to entertain, play, and relax, including a shaded retreat on the gently terraced slope. Add a pergola, outdoor kitchen, bocce ball court, play structure, and more in this generous, level yard. Bordering open space studded with oaks, this corner property is ultra-private and peaceful.
A gas fireplace with a porcelain tile surround reaching the vaulted ceiling anchors the formal living room, which also has front- and side-facing view windows. The adjacent formal dining room features a dramatic coffered ceiling, recessed lighting, and a built-in buffet with a quartz counter. Several windows frame a view of the side and backyard gardens.
Cooks of all levels will delight in the spaciousness of the chef’s kitchen designed with soft-close Milzen cabinetry and chic brushed gold pulls, quartz counters and backsplashes, and open shelving. A more than five-by-10-foot waterfall island/breakfast bar offers lots of prep room and multiple drawers for additional storage. New stainless Viking appliances include a built-in French door refrigerator, a speed oven/microwave, an oven, a four-burner, plus griddle cooktop with a pot filler, and a dishwasher. A single-bowl stainless sink is under a backyard view window. A walk-in pantry is behind a frosted glass-paneled door. Open the sliding glass door for easy access to the patios and pool.
The adjacent family room features a linear electric fireplace with a quartz surround, crown molding, and recessed lighting.
At the top of the staircase is a spacious carpeted landing. Enter the luxurious primary suite, featuring plush carpeting, a soaring ceiling, and windows framing the hillside views. The en suite is beautifully appointed with an imported matte finished porcelain tile floor and walls, a dual-sink vanity with a waterfall counter, wall-mounted faucets, a stall shower and a free-standing tub, and a sizeable walk-in closet.
Three more bedrooms on the upper level feature sliding mirrored closet doors, carpet, and crown molding. These rooms share a large bathroom redesigned with imported matte finished porcelain tile floor and walls, a dual-sink vanity, wall-mounted faucets, designer mirrors, lighting, and a shower with a sliding glass door.
The main-level bedroom/office also has sliding, mirrored closet doors, crown molding, and a high ceiling.
Additional features include a three-car painted garage with one drive-through bay, a laundry room with new Milzen cabinetry, quartz counters, stainless sink, and front-loading Samsung washer and dryer, and Nest thermostats.
About Blackhawk
Nestled at the foot of the majestic Mt. Diablo State Park about 40 miles east of San Francisco, Blackhawk has grown into one of the most sought-after communities to call home. An absolute treasure for those seeking an exclusive East Bay residence, Blackhawk sprawls over nine square miles in an unincorporated area of Contra Costa County. The upscale community of approximately 11,000 people is in the desirable San Ramon Valley.
Blackhawk is comprised of seven gated communities, including the world-class Blackhawk Country Club, home to two 72-par championships golf courses, 20 tennis/pickleball courts, a football field, clubhouses, a state-of-the-art fitness center, and an Olympic-sized swimming pool in the Sports Complex.
Custom homes sprawl over large lots and offer an array of distinguished craftsmanship and design. Fabulous resort-style amenities offer opportunities for the quintessential California indoor/outdoor living.
Meanwhile, gorgeous open space and verdant hillsides surround the neighborhoods and offer picturesque views, privacy, and an oasis of tranquility that is conveniently accessible to San Francisco, Silicon Valley, major international airports, renowned shopping districts, and culinary experiences.
Enjoy the charming downtowns of nearby Danville, historic Pleasanton, the thriving City Center in San Ramon, highly acclaimed public and private schools, equestrian centers, and the Livermore Valley Wine Country’s award-winning vineyards including Wente Vineyards, Concannon Winery, and Darcie Kent Vineyards.
-
$2,994,800
-
5 Bedrooms
-
3 Bathrooms
-
3,029 Sq/ft
-
Lot 0.38 Acres
-
3 Parking Spots
-
Built in 1997
-
MLS: 41076367
